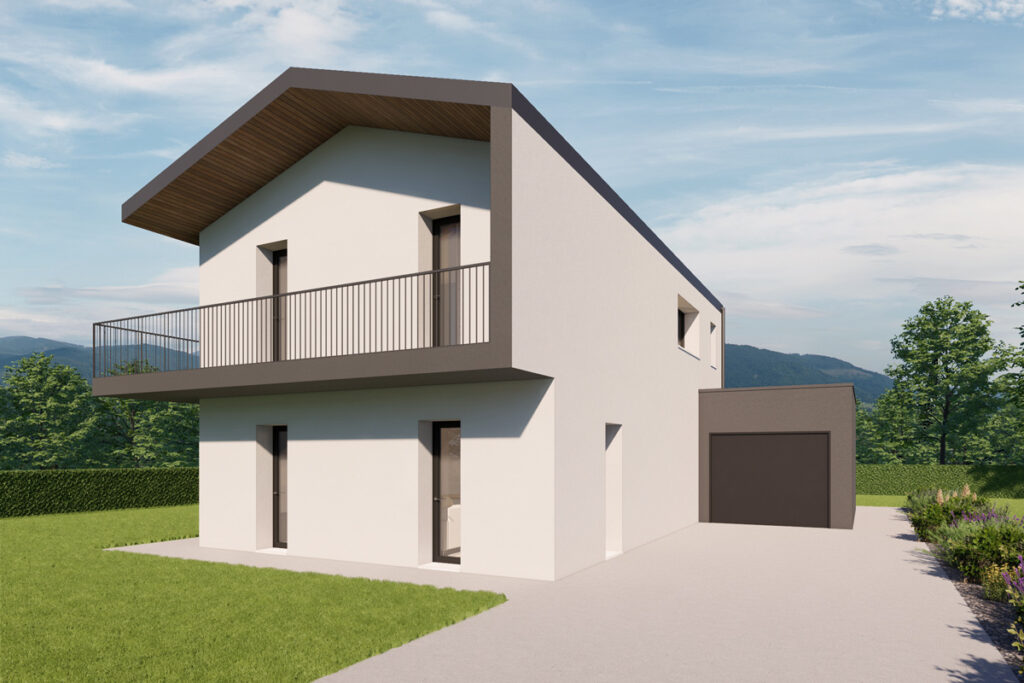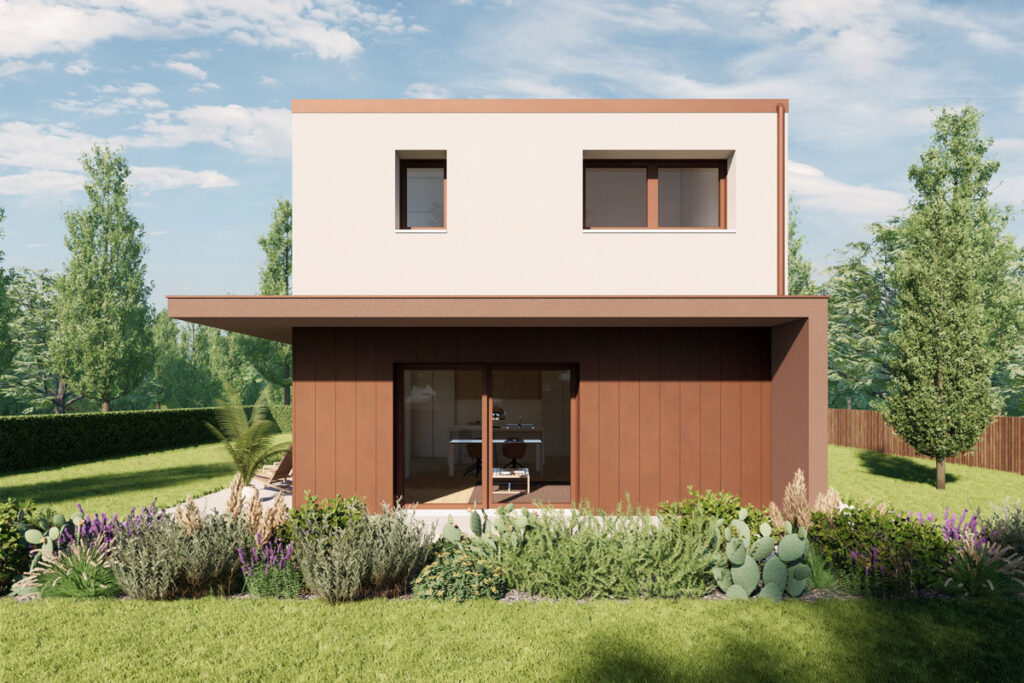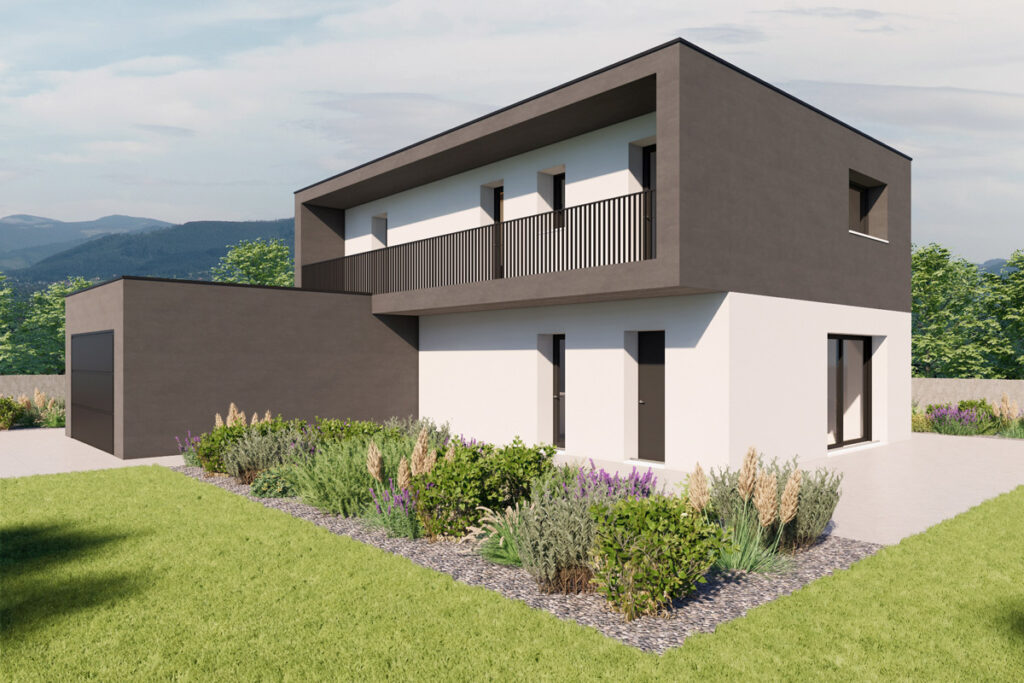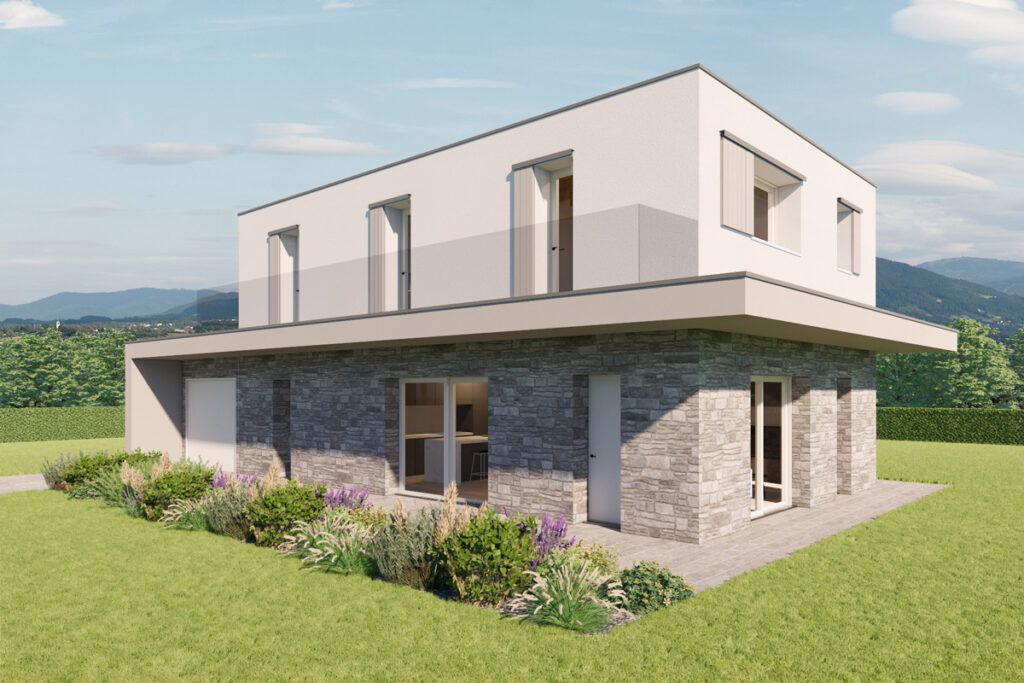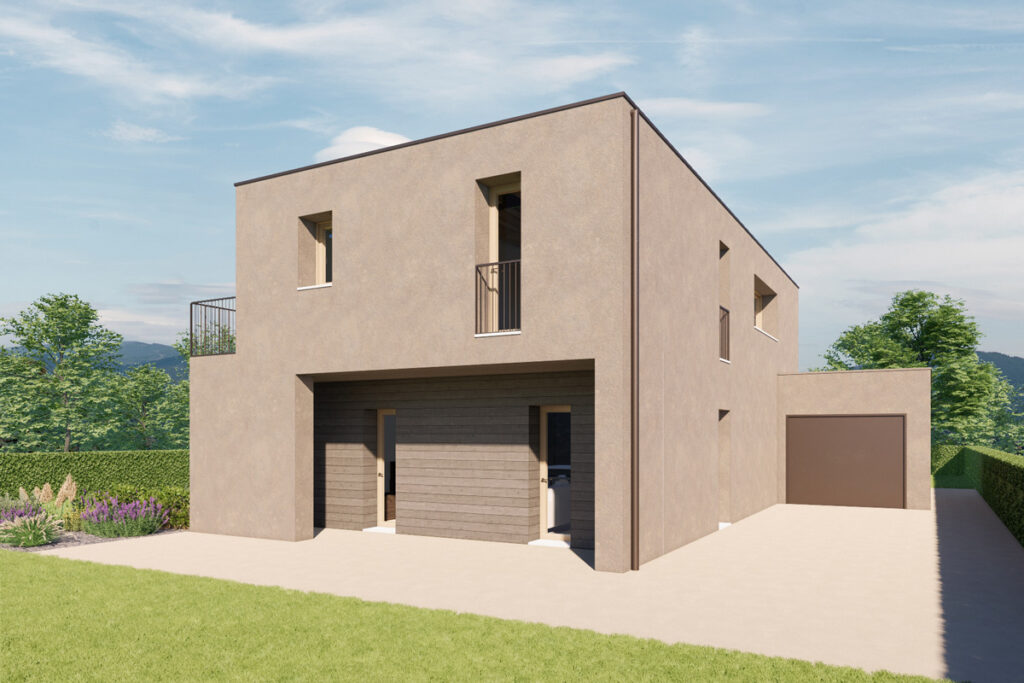MOBU MODELS
Choose your Mobu model and style
Reduce your design times. Select the desired building type, number of floors, roof and accessories to choose a possible Mobu composition.

M511-OE
This 137-square-metre modern home is distinguished by its captivating design and L-shaped portico. With its contemporary style and well organised two floors, it offers a spacious, comfortable living environment. The L-shaped portico adds a touch of elegance, while providing a versatile outdoor space.
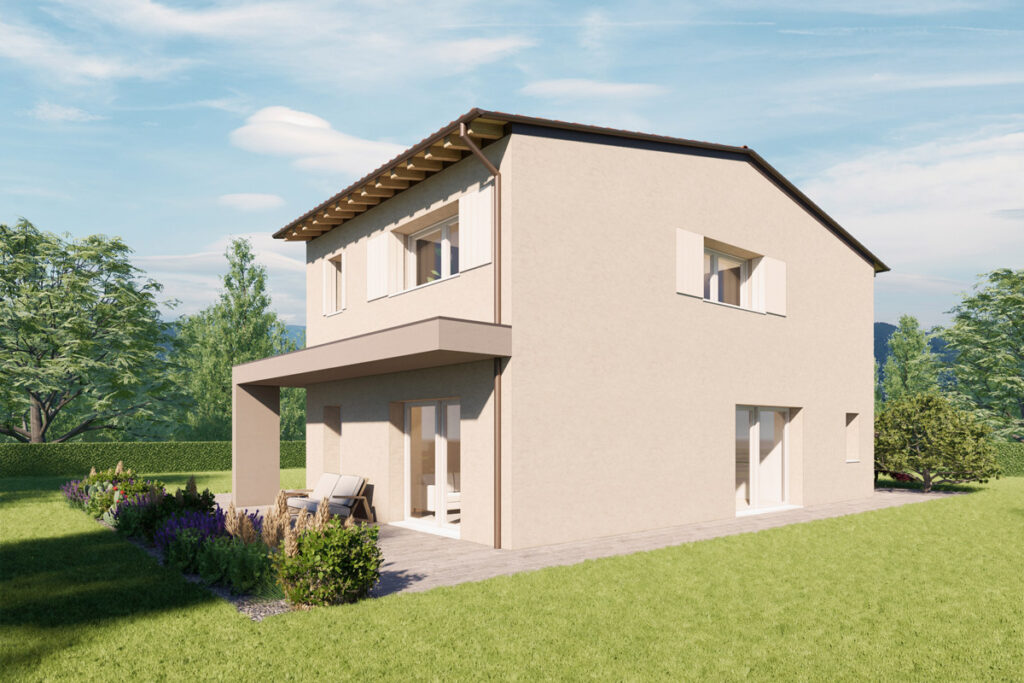
M322-OE
This single-family home with a refined, classic style extends over two floors with a single-pitch roof. The spacious garage on one side of the home offers convenient access to vehicle parking. Perfect for a modern family, the home combines space and comfort, with a painstaking attention to structural details.








